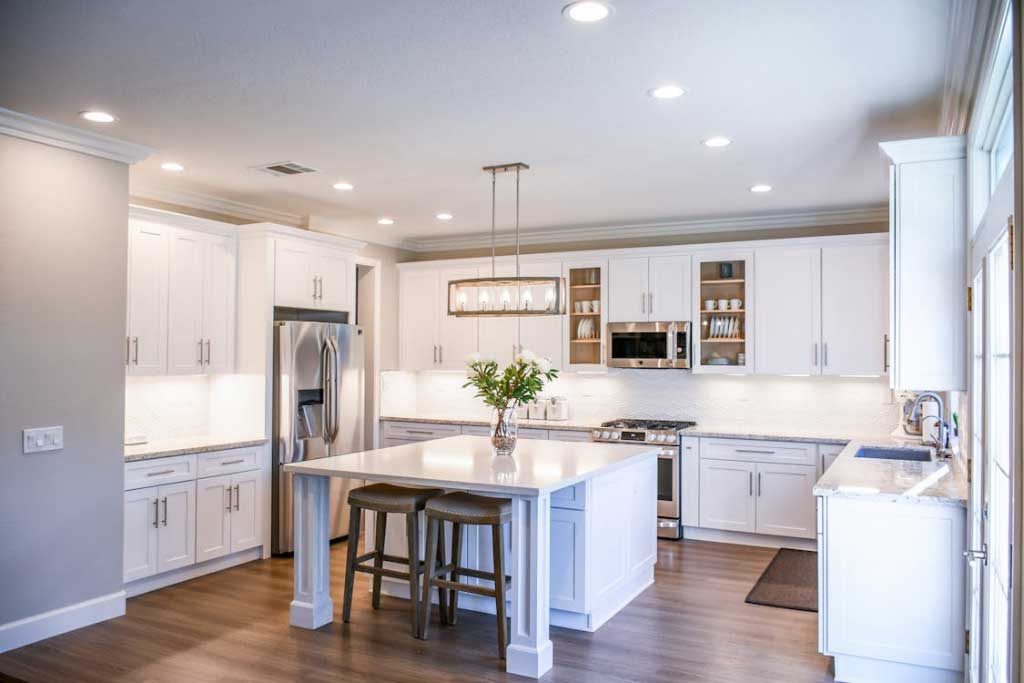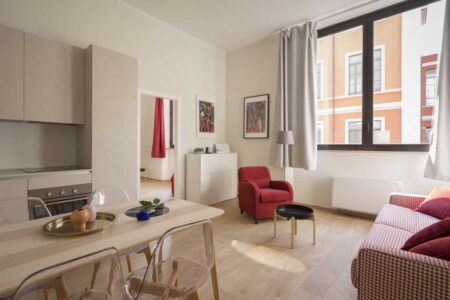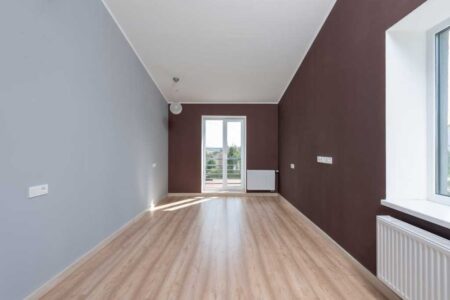Kitchen renovations can be huge projects to undertake, so we must get it right the first time. The good news is you can discover some of the most common kitchen renovation mistakes and how to avoid them in the post below.

Not including enough space for organisation and storage
Probably the number one gripe of people unhappy with their current kitchen is that there just isn’t enough storage for everything they need, or to keep all those things properly organised. That is why you must include not only enough storage, but you properly organise this storage as well.
What that means is, instead of just adding in shelves, you’ll need to think about the types of containers you will use on your shelves to store different items, as well as the way you will label these.
Forgetting to install ventilation
One of the most important activities that happens in the kitchen is cooking, and sometimes that means delicious smells waft around the room. But sometimes it can also mean less than delicious smells, too, and that’s where great ventilation comes in. Indeed, by making sure you include sufficient ventilation in your kitchen remodel, you will ensure that you keep your whole house smelling fresh and that you won’t need to deal with any nasty food cooking smells. You’ll also have provision in case you burn anything while cooking, too, as a good extractor system will help whip those smells away before they can penetrate the surfaces and fabrics in your space.
Using poor-quality materials
One of the biggest mistakes that you can make when renovating your kitchen is using poor-quality materials. This is because poor materials will make your kitchen much less robust and long-lasting. The issue with this is that kitchens need to be able to take a lot of wear and tear, and if they can’t, they will end up looking more worn quickly, which in the long run will cost you more because you will have to replace your renovation sooner.
That is why it’s crucial to work with a professional kitchen remodeler who always uses the highest quality supplies and materials. If you can also find one that will help you design your kitchen remodel and customize it specifically to your style as well, then you will be well on the way to securing a new kitchen that you will not only adore, but that will last you for years to come as well.
Not planning the design around your workflows
Another major mistake that many people make with their kitsch is not properly thinking about the layout in terms of how they will use the space. Indeed, your kitchen is one of the rooms that is most important rooms to design properly because of the cooking and cleaning that will take place here.
With that in mind, you first need to think about the order in which you do things, making sure any preparation spaces are close to both the bin and refrigerator. Then you won’t end up walking or wearing down your flooring more than necessary. When it comes to cooking, you’ll want it to be a way away from the refrigerator but close enough to your prep station that you can reach things with ease. You’ll also want plenty of room to plate up your culinary delights, and it should also be close enough to the sink that placing things in there for washing is easy, too.
Forgetting about lighting
The thing with kitchens is that the majority of the used space is cupboards. What this means is that even if you have great overhead lighting, it can still end up feeling quite dark and dim, because the tops of the cupboards will block this out. That is why careful consideration concerning lighting in your kitchen space needs to be made. One option here is to use under-cupboard and counter lighting. Undercabinet lighting, either in strips or spot lights, is positioned on the underside of the top row of kitchen cabinets, adding a second light source that will illuminate the surfaces on which you will be working.
Under-counter lighting, on the other hand, is lighting that can be placed below the counters you work on. It’s particularly useful for illuminating storage areas or the inside of cupboards, making it easy to see inside.
In addition to under-cabinet and under-counter lighting, don’t forget that mood lighting can also be used in your kitchen space. To work this effectively, you can use smart bulbs that allow you to adjust the brightness, hue, and tone to match your mood with ease. You also have the option of installing some pendant or chandelier lighting, which can work especially well when placed over a dining space like a table and chairs, and add extra interest and texture at the same time.








